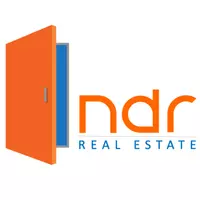For more information regarding the value of a property, please contact us for a free consultation.
Key Details
Sold Price $395,000
Property Type Townhouse
Sub Type Townhouse
Listing Status Sold
Purchase Type For Sale
Square Footage 1,333 sqft
Price per Sqft $296
Subdivision Sun City Las Vegas
MLS Listing ID 2596608
Sold Date 09/03/24
Style One Story
Bedrooms 2
Full Baths 2
Construction Status RESALE
HOA Fees $208/mo
HOA Y/N Yes
Originating Board GLVAR
Year Built 1995
Annual Tax Amount $2,150
Lot Size 3,049 Sqft
Acres 0.07
Property Description
Enjoy views of the Strip & valley lights from this meticulous 1,333 sqft. Mojave model townhome in Sun City Summerlin through large gated courtyard. Nestled on a terraced lot with no rear neighbors enjoy watching the sunrise & a partial view of the Strip & valley lights. The open floorplan seamlessly connects the living & dining rooms with floor-to-ceiling windows. The well-appointed kitchen features a cozy eat-in nook, breakfast bar, granite countertops, & plenty of cabinetry. A sliding glass door from the kitchen nook opens to a courtyard with spectacular mountain vistas, perfect for enjoying sunset views. Wood-like & tile flooring, ceiling fans & a carefully selected paint scheme enhance the home's ambiance. Relocated laundry to the garage creates an additional room ideal for an office, den, or whatever fits your lifestyle. Sun City Summerlin is a premier 55+community, 3 golf courses, 5 indoor/outdoor pools, gyms, sports courts, social clubs,& more. Near Summerlin amenities.
Location
State NV
County Clark County
Community Sun City Summerlin
Zoning Single Family
Body of Water Public
Interior
Interior Features Bedroom on Main Level, Ceiling Fan(s), Primary Downstairs, Pot Rack, Window Treatments
Heating Central, Gas
Cooling Central Air, Electric
Flooring Laminate, Tile
Furnishings Unfurnished
Window Features Blinds,Double Pane Windows,Window Treatments
Appliance Dryer, Dishwasher, Disposal, Gas Range, Gas Water Heater, Microwave, Refrigerator, Washer
Laundry Gas Dryer Hookup, In Garage
Exterior
Exterior Feature Patio, Private Yard, Sprinkler/Irrigation
Garage Attached, Finished Garage, Garage, Garage Door Opener, Inside Entrance, Private, Shelves
Garage Spaces 2.0
Fence Block, Partial
Pool Association, Community
Community Features Pool
Utilities Available Cable Available, Underground Utilities
Amenities Available Country Club, Clubhouse, Dog Park, Fitness Center, Golf Course, Indoor Pool, Jogging Path, Media Room, Pickleball, Pool, Recreation Room, Spa/Hot Tub, Security, Tennis Court(s)
View Y/N 1
View City, Strip View
Roof Type Pitched,Tile
Handicap Access Grab Bars, Accessible Doors, Accessible Entrance, Accessible Hallway(s)
Porch Covered, Patio
Parking Type Attached, Finished Garage, Garage, Garage Door Opener, Inside Entrance, Private, Shelves
Garage 1
Private Pool no
Building
Lot Description Drip Irrigation/Bubblers, Desert Landscaping, Landscaped, Rocks, < 1/4 Acre
Faces West
Story 1
Sewer Public Sewer
Water Public
Construction Status RESALE
Schools
Elementary Schools Lummis, William, Lummis, William
Middle Schools Becker
High Schools Palo Verde
Others
HOA Name Sun City Summerlin
HOA Fee Include Association Management,Clubhouse,Common Areas,Maintenance Grounds,Recreation Facilities,Reserve Fund,Security,Taxes
Senior Community 1
Tax ID 137-13-411-008
Acceptable Financing Cash, Conventional, FHA, VA Loan
Listing Terms Cash, Conventional, FHA, VA Loan
Financing Cash
Read Less Info
Want to know what your home might be worth? Contact us for a FREE valuation!

Our team is ready to help you sell your home for the highest possible price ASAP

Copyright 2024 of the Las Vegas REALTORS®. All rights reserved.
Bought with Tony Leeventan • LPT Realty, LLC
GET MORE INFORMATION

Looking for homes for sale in the Las Vegas area? Homes in a particular Zip Code?
Homes in a particular area or neighborhood? Homes in a particular price range?
Our website allows you to search all homes for sale the easy way.
Live, local MLS Data. More accurate that Zillow. Faster than Realtor. Easier than Trulia.
- New Construction HOT
- Luxury Homes HOT
- Active Adult 55+ HOT
- Motivated Seller HOT
- New Listings HOT
- Single Story Homes HOT
- Las Vegas
- Henderson
- North Las Vegas
- $200,000-$300,000
- $300,000-$400,000
- $400,000-$500,000
- $500,000-$600,000
- $600,000-$700,000
- $700,000-$800,000
- $800,000-$900,000
- $900,000-$1,000,000
- $1,000,000+



